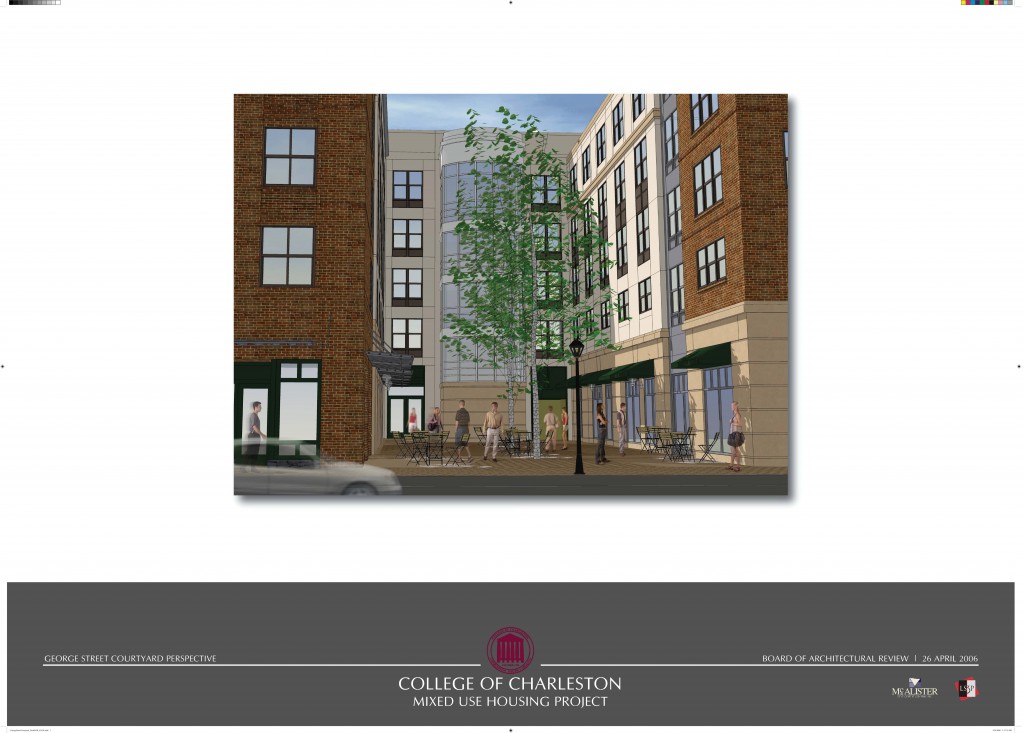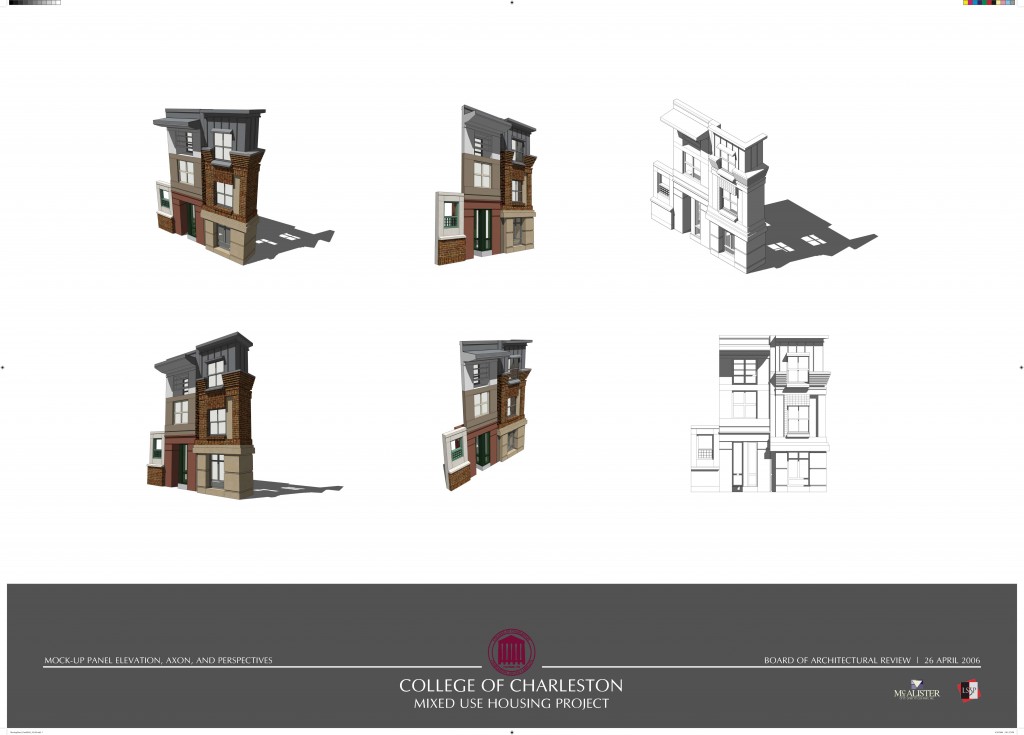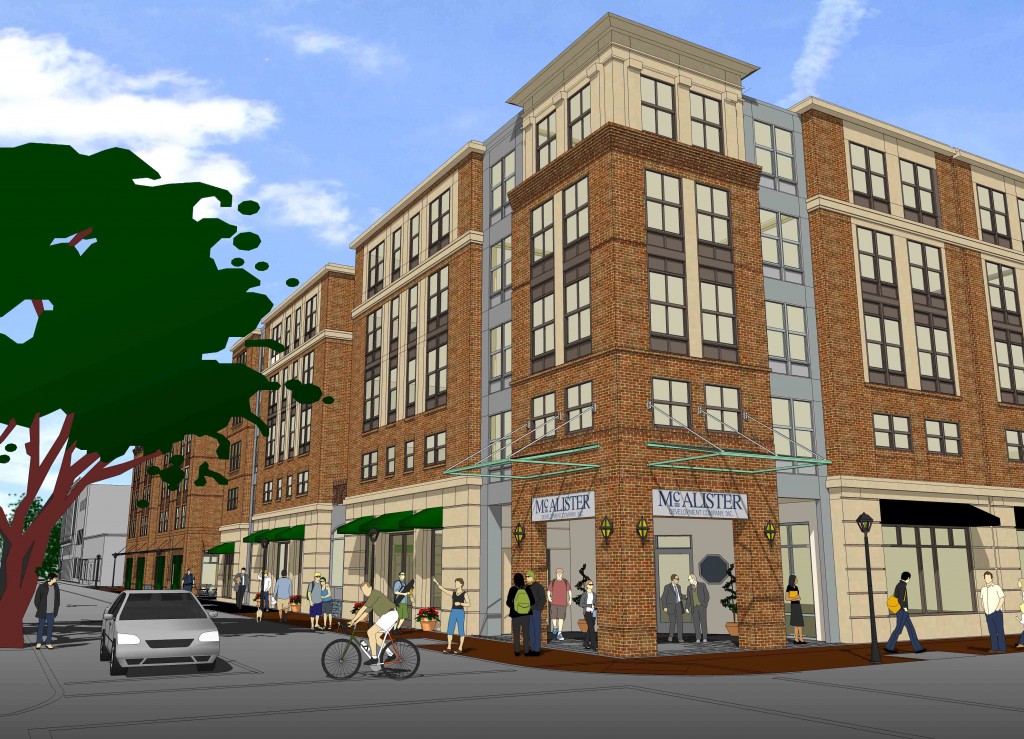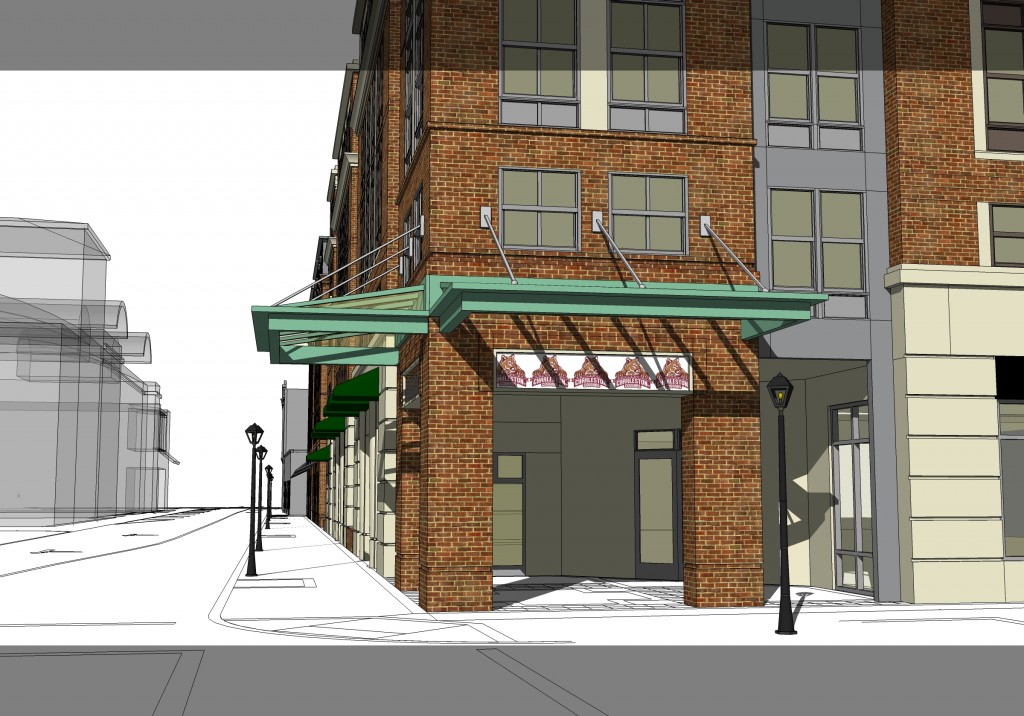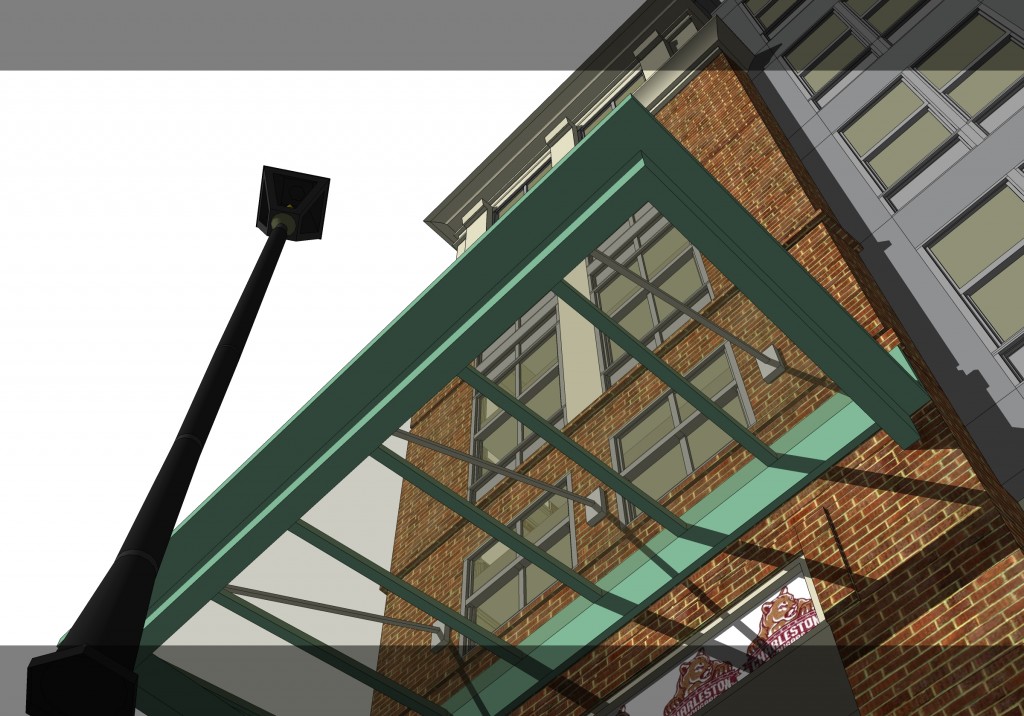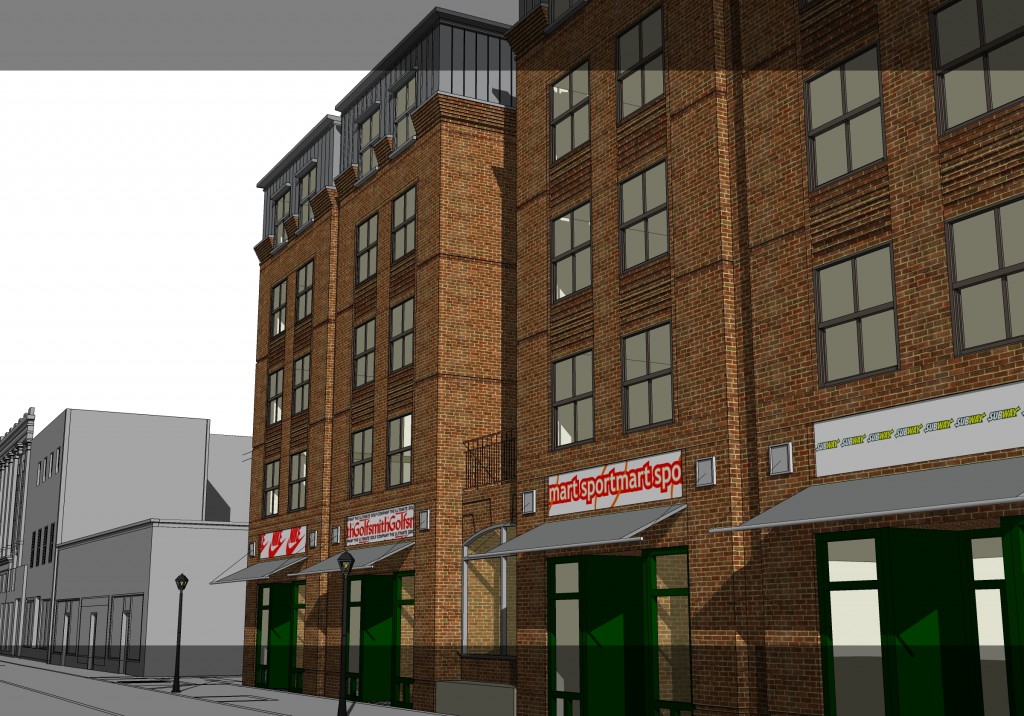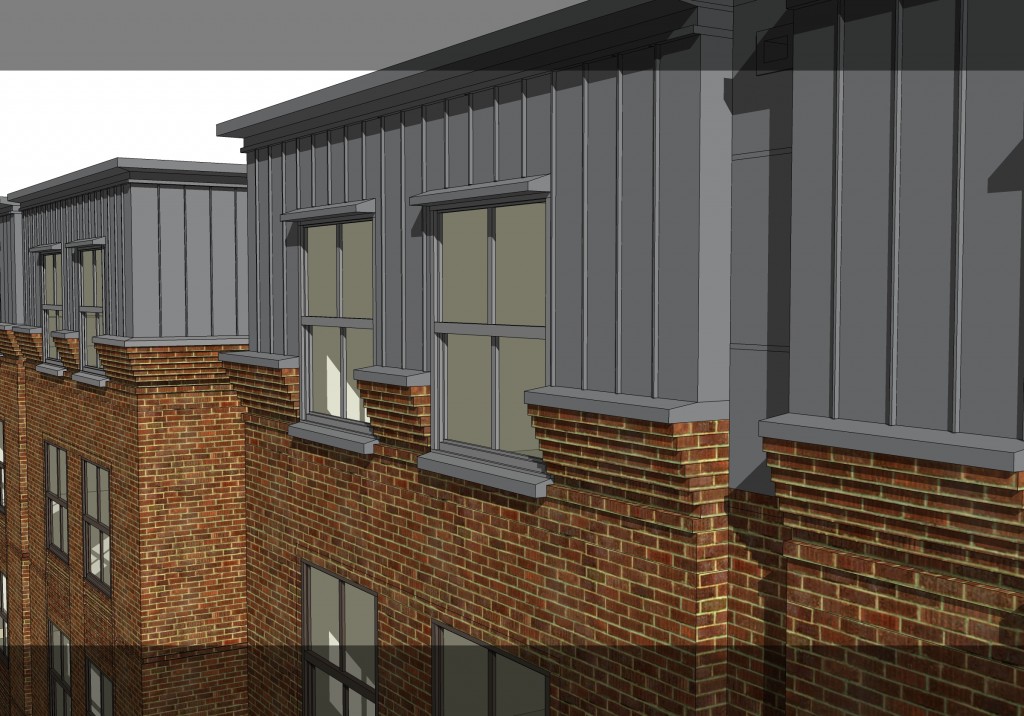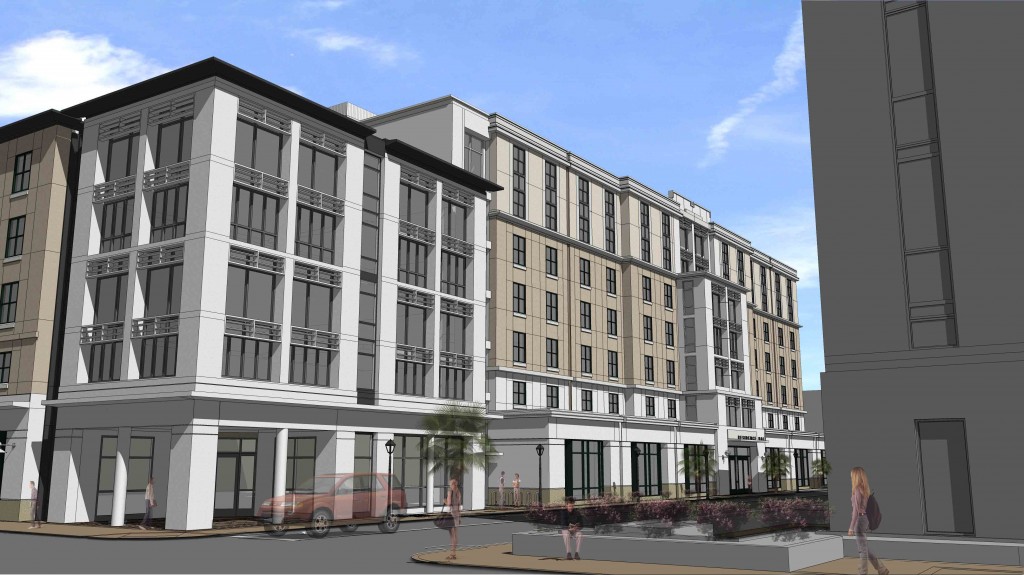Project Description
The major components of the 400,000 SF mixed-use project include: student dorms, cafeteria, market rate student apartments, commercial retail space and a 600-car parking garage. Completed in 2007.
Project Role
As part of the design team, I was responsible for translating conceptual hand-drawn plans, elevations and details into AutoCAD and SketchUp for presentations and design documents.
Technology
All presentation boards were composed with InDesign and individual images were rendered with SketchUp and Photoshop. Composing the major Owner and Architectural Review Board presentations was managed by myself and one other person. By using these three pieces of design software, we were able to quickly revise pieces of the project, and through good file management, we updated all presentation material with little re-work.
