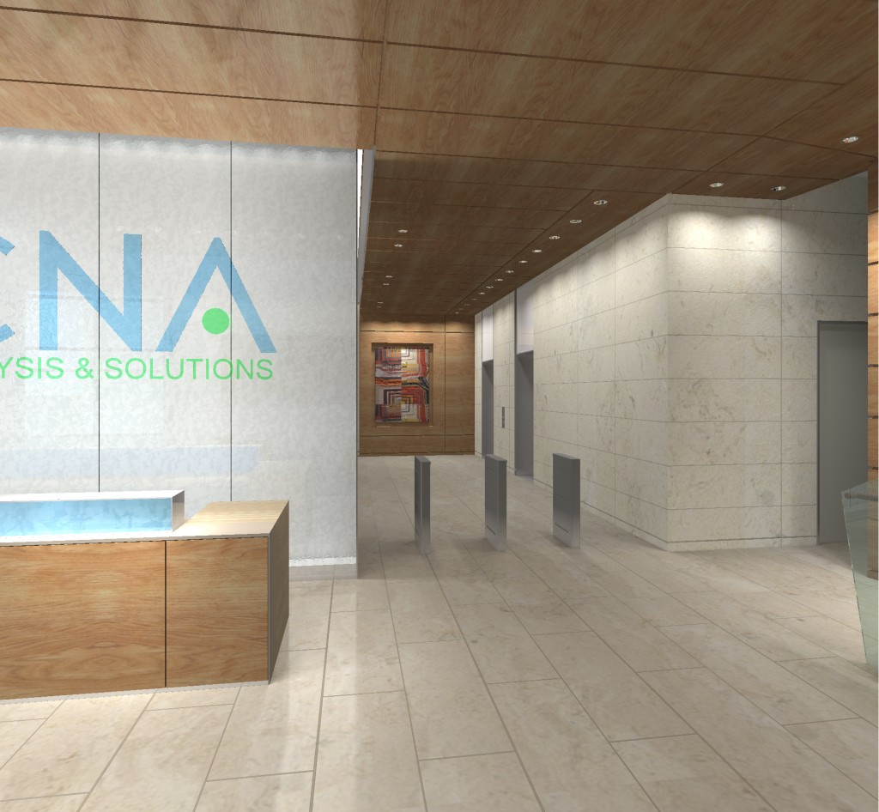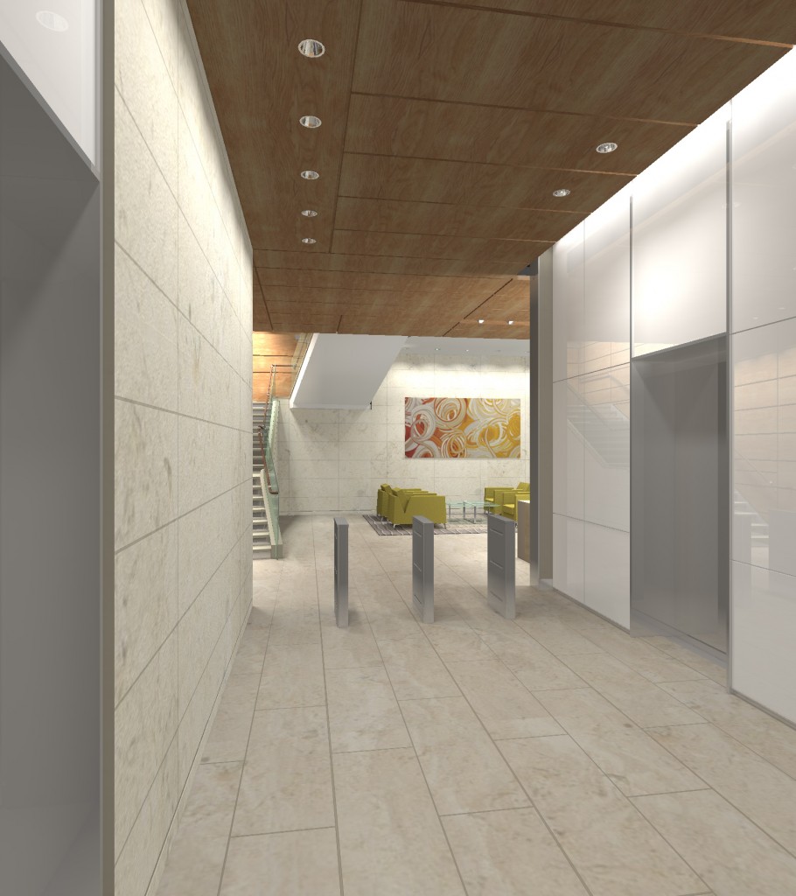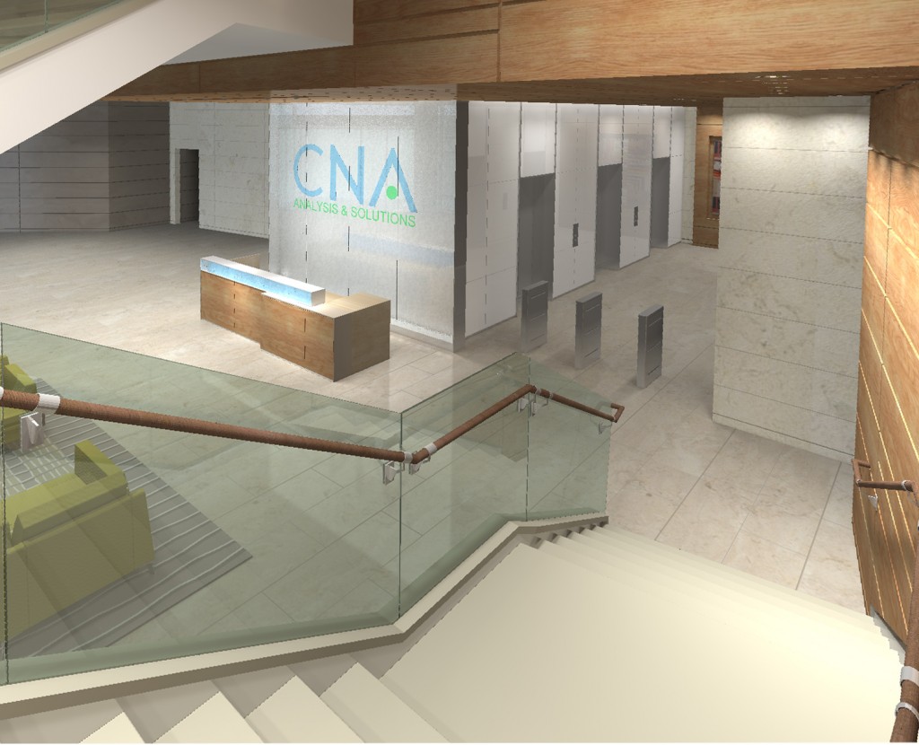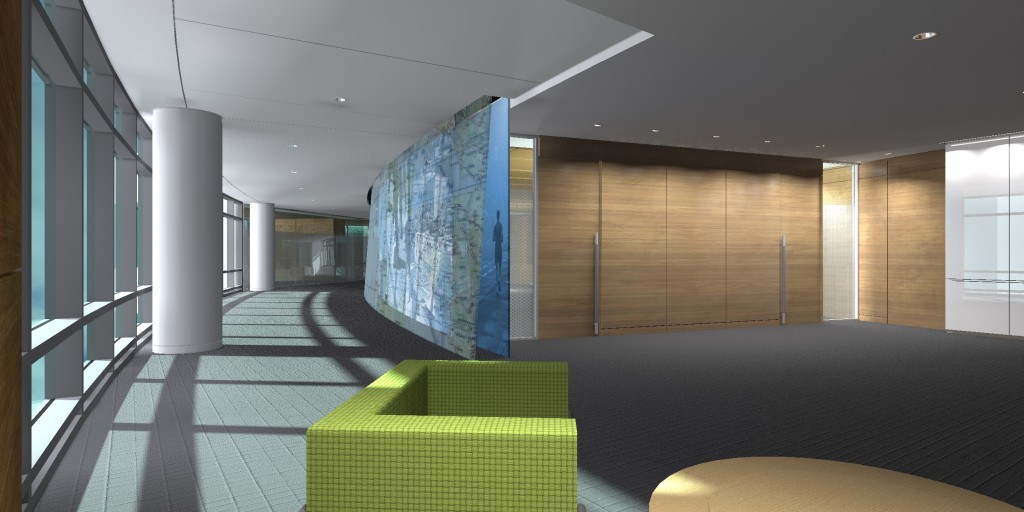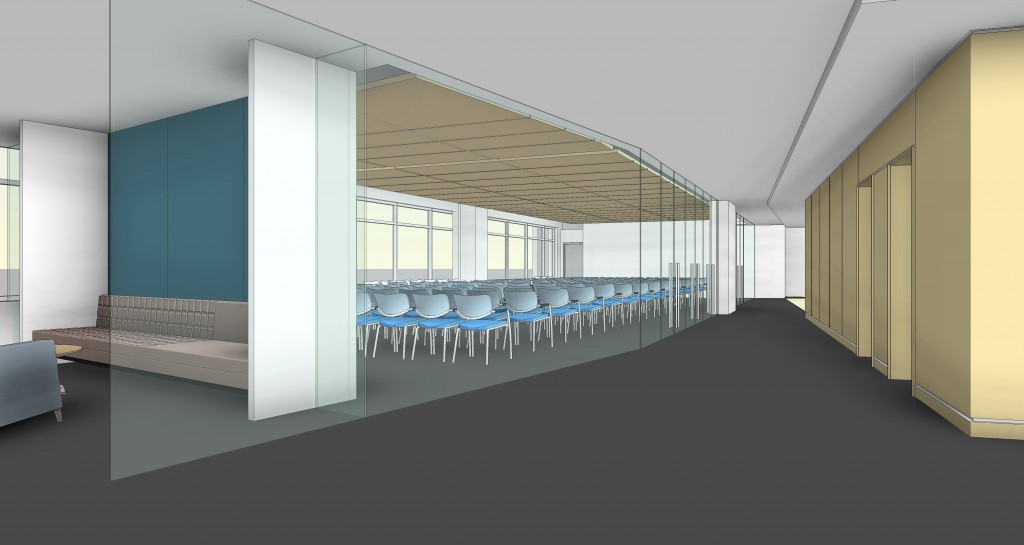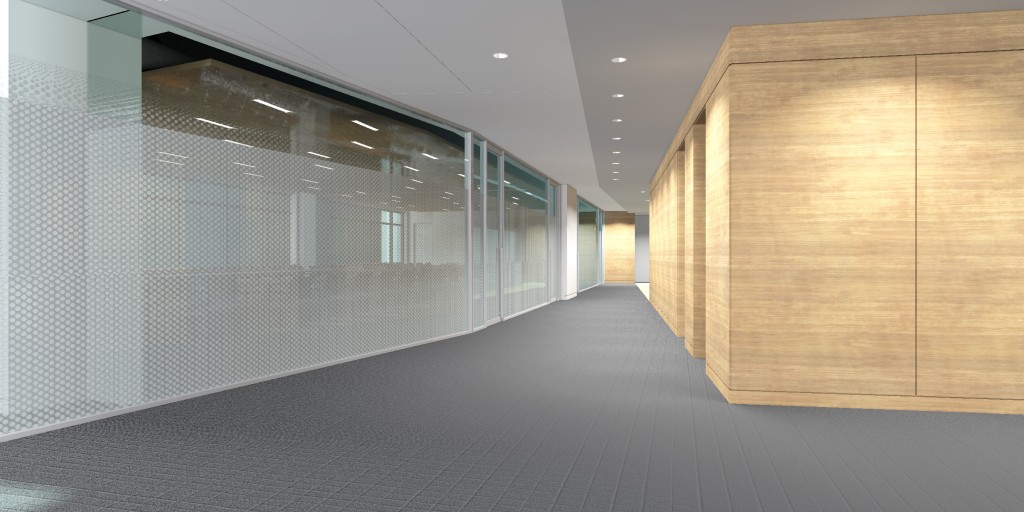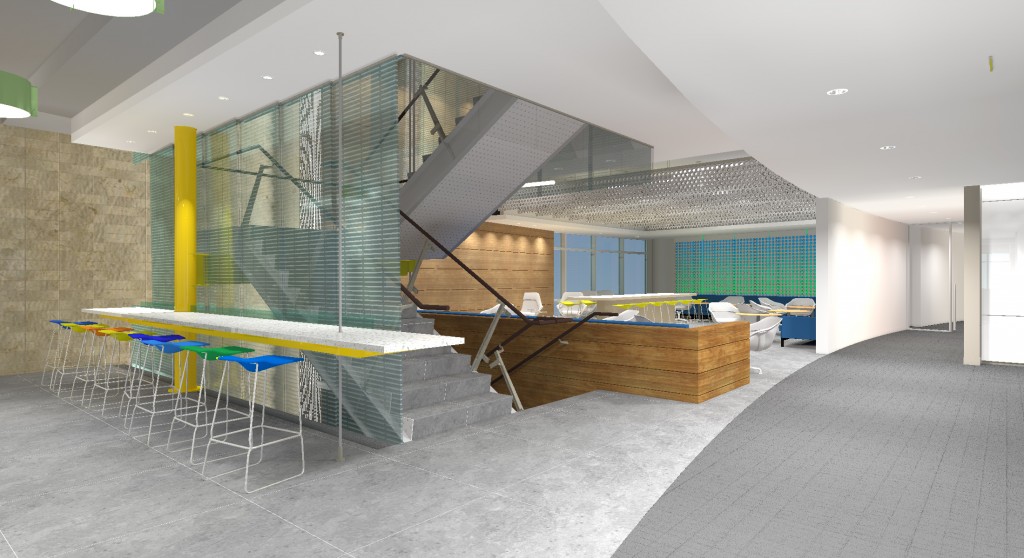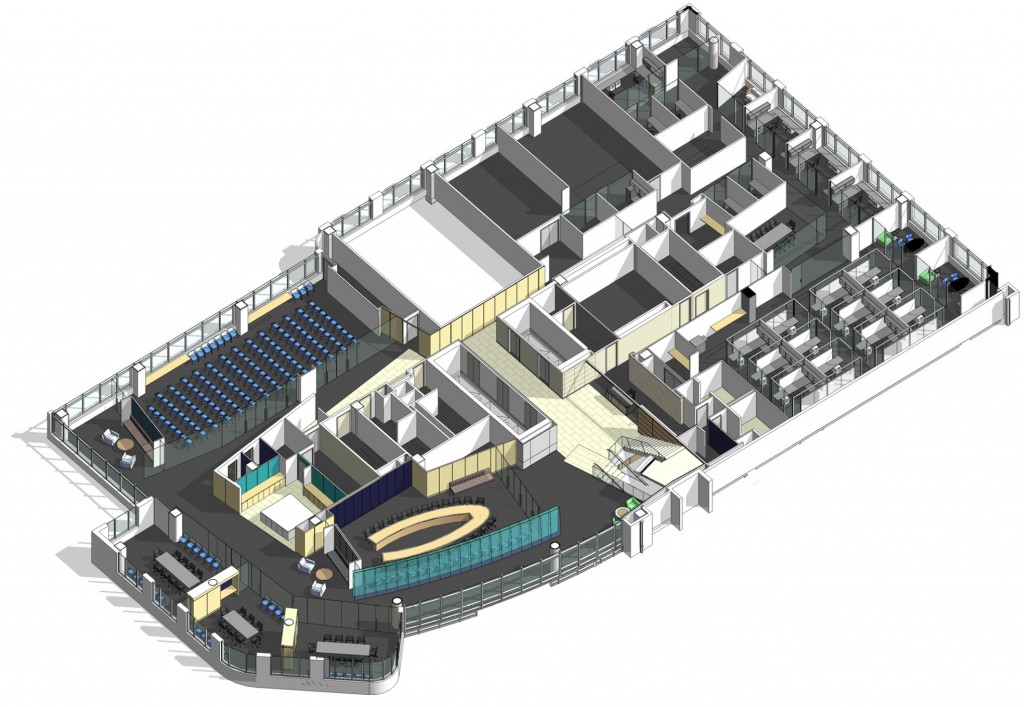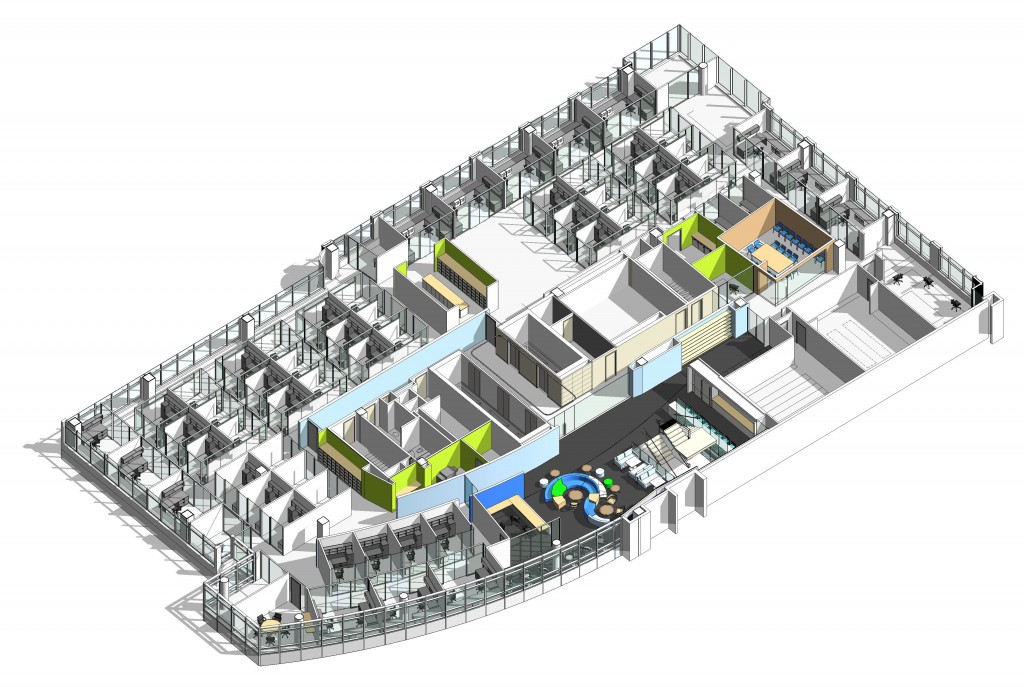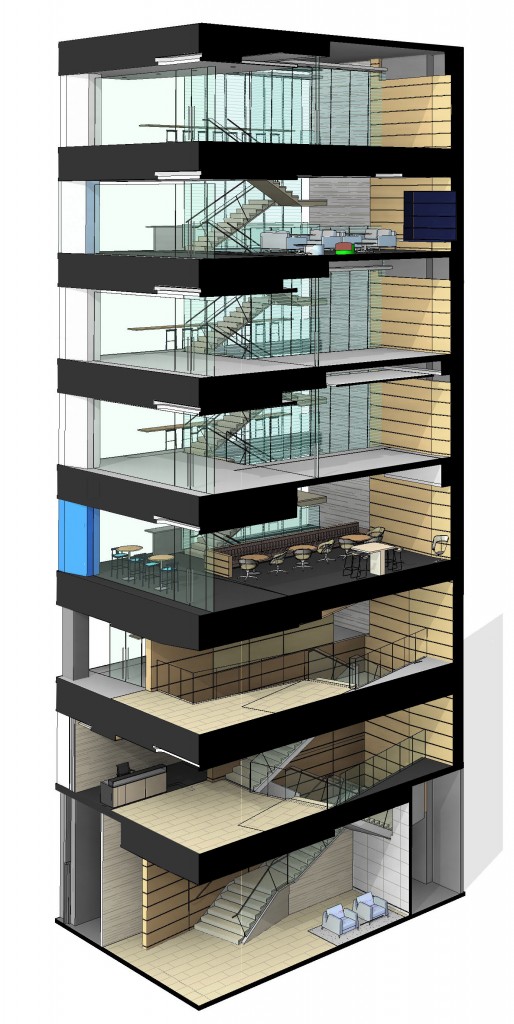Project Description
Eight floors (130,000sf) of new construction for a corporate headquarters. The design includes two half floors for a conference center with secure and typical meeting spaces, collaborative meeting and social spaces throughout the project, as well as, a company cafe, library and the primary lobby space for the building.
